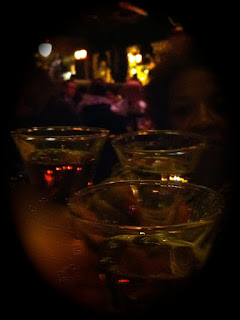This has been a much needed break this week. The semester has flown by, and demanded much in a short period of time. Coming home from DC last week dealt my body a blow I could not shake off. I'll spare the details, but when I went to the doctor last Friday, she said no 12 hours in a car travel to Texas.
Randy went on alone to see his dad, and J and I stayed here--just us and the 5 dogs and 7 cats. (Not my cats, at least not intentionally mine, that is. Strays that wander up and I feed them.) I do, however, have to claim intentionally having 5 dogs, but pretty much for the same reason. Organizing and sorting out the feeding, exercise, yard time, play time for 5 dogs, 2 of whom cannot be together at the same time, is no easy task.
In between that, I have managed to do a whole lot of nothing--slept late, cooked superb meals, and done a bit of laundry, but mostly just hanging. My body thanks me. In only 4 days, I am well on the road to recovery, feeling great and energetic, and continuing to lose weight. I have maintained healthy eating and exercise for over 6 weeks now, even while in DC. Nothing like some success to motivate you to excel.
I have also been finding time to blog again, and nothing helps bring that on like a trip with new photographs. DC was an architectural Disneyland, with hundreds and hundreds of incredible buildings in the tiny area in which I was. I am also getting itchy to head out on another Mississippi road trip once the semester winds down in 2 more weeks...before I head out on another Texas road trip to make up for the non-visit during Thanksgiving.

Meanwhile, the last of Pontotoc beckons. I love building details. This building at the end of the block on East Marion is a fairly recent re-do, and the building itself is estimated circa 1950 (MDAH/HRI database) but I love the detail that helps it seem at home with the other buildings. In this case, English bond (the alternating rows of headers and stretchers) in the building is interrupted by the 3 spaced soldier stacked bond designs. Soldier refers to the brick placed vertically rather than on its side, and with the narrow end facing out. This form of stacked bond (an alternate from the usual stacked with the brick horizontal)
...usually require bed joint reinforcement to give adequate stability (ibstock.com).
The parapet of this building has decorative brickwork and the facade is divided by pilasters. According to Sanders (1993) in the National Register nomination for the Pontotoc district,
Brick dentil accents the facade where the roof and parapet meet...small vent in each bay...two belt courses, (only one is visible here) one above second story windows, and one forming the sills for the windows.
Visible just to the right is part of the brickwork detail on the building next door. Sanders adds,
A belt course of soldier bricks separates the parapet from the window openings.
Around the corner, this interesting looking building--which does not show up in the MDAH database or the historic district nomination form--has some type of green tile or glass block embedded in the facade in a diamond shape.
Around the corner on West Marion, vestiges of
vitrolite cover the brick underneath a plate glass window.
It's also seen in the old newspaper office in Oxford. Apparently, it is a pre-requisite that at least one piece must be broken or chipped.
Still, it has an interesting look to it, and was used to "modernize" buildings.












































